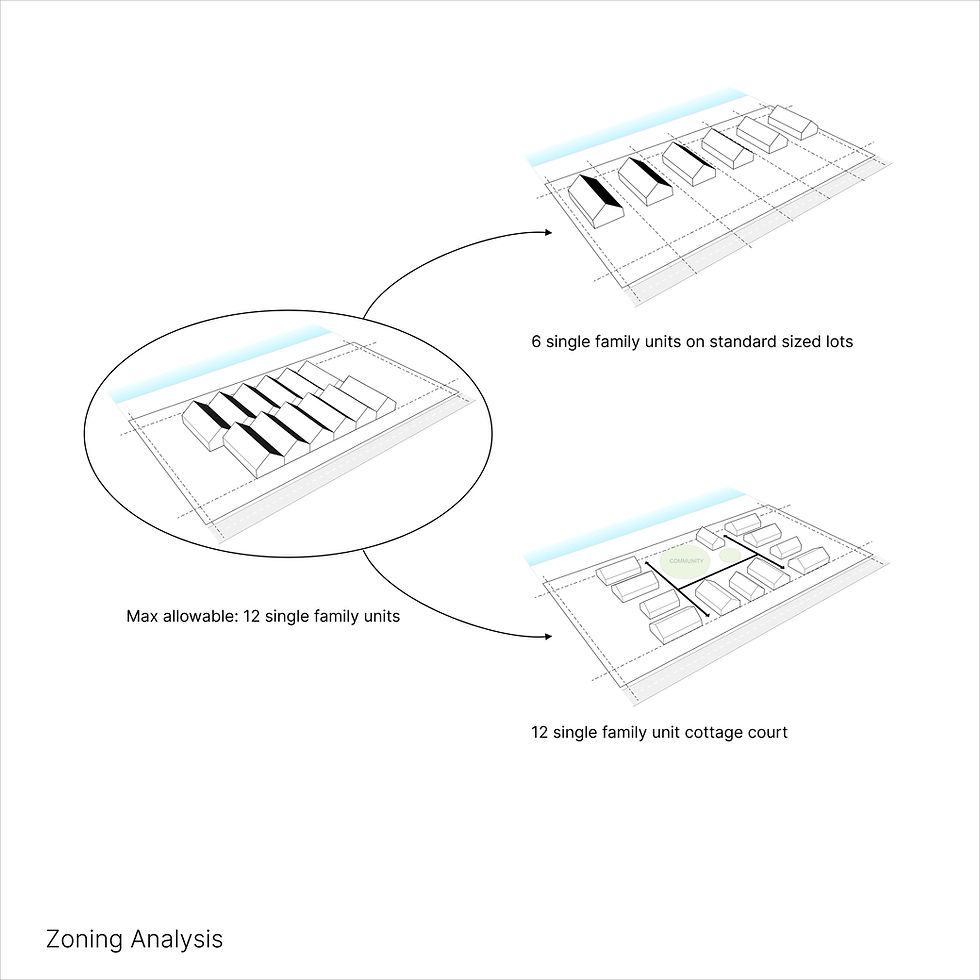Design as an Investment: How Thoughtful Design Unlocks Potential
- Joe Harrington
- Feb 24
- 3 min read
Great design is more than just aesthetics—it’s a process of uncovering opportunities, solving challenges, and maximizing the potential of every project. At Infill Studio, we approach each project with a unique three-step process to ensure that every design is thoughtful, innovative, and tailored to the unique needs of the site and its goals.
By applying this process, we create design solutions that yield measurable benefits, from functionality and efficiency to long-term value and impact. A recent project demonstrates how this approach can transform a challenging site into a thriving, purposeful development.
Analyze: Building a Strong Foundation
Every successful project begins with a clear understanding of its parameters. In the Analyze phase, we evaluate the site, define the project’s goals, and align them with real-world conditions.
In this case, the owner approached us with a parcel of land that had already been designed for six single-family homes. However, the project had stalled because the infrastructure required—such as a stormwater pond and a dedicated single-loaded road—was too expensive to make the numbers work. The project simply wasn’t feasible as planned.
Through our analysis, we discovered that the underlying zoning allowed for up to 12 units. However, the minimum lot size requirements for single-family homes had dictated the original layout, limiting the project to just six homes. This insight opened the door to new possibilities.
By thoroughly analyzing the site’s zoning, infrastructure requirements, and constraints, we established a strong foundation for rethinking the project.

Discover: Uncovering Opportunities Through Design
The Discover phase is where the potential of the project begins to take shape. Here, we explore creative possibilities, address challenges, and uncover opportunities that others might overlook.
In this case, we approached the problem from a maximum-density perspective, exploring ways to make the site work harder while reducing infrastructure costs. Instead of sticking with the single-family home model, we proposed a cottage court configuration.
This design clusters 12 individual cottages around a shared community plaza. Providing concentrated areas for parking at the edges of the property, allows more of the site to remain green and pervious to storm water. Small rain gardens were integrated throughout the project, eliminating the need for a large stormwater pond. The result was a design for twelve 1 and 2 bedroom cottage units, ideal for rentals in the local market.
By addressing the challenges of infrastructure costs and zoning constraints, we uncovered a solution that not only doubled the housing density but also created a more sustainable and flexible development.

Conceptualize: Turning Vision into Action
In the final phase, Conceptualize, we brought everything together to create a clear, actionable design concept. This is where the ideas and insights from the previous phases were synthesized into a cohesive vision.
The cottage court design provided a thoughtful, innovative solution that balanced constraints with opportunities. By concentrating parking and infrastructure, we preserved more green space and created a more attractive, sustainable environment. The smaller cottage units offer a naturally occurring affordable housing option, lowering the barrier to entry for renters in the local market.
Additionally, the project was designed to be phased over time, giving the owner flexibility in how and when to develop the site. This adaptability ensured that the project could meet both immediate and long-term goals.
The result was a design that transformed a stalled project into a thriving, purposeful development.
The Benefits of Thoughtful Design
This project highlights the measurable benefits of applying thoughtful design to a challenging site:
Twice the Housing Density: By rethinking the layout, we doubled the number of units on the same parcel of land, providing much-needed housing in the area.
Lower Infrastructure Costs: The cottage court design reduced the amount of paved area and eliminated the need for a costly stormwater pond.
Preserved Green Space: Concentrating parking and infrastructure allowed more of the site to remain green, creating a more attractive and sustainable environment.
Naturally Affordable Housing: The smaller cottage units provide a lower barrier to entry, offering a naturally occurring affordable housing option.
This project demonstrates how thoughtful design can unlock the full potential of a site, addressing challenges creatively and delivering solutions that are both impactful and feasible.
The Infill Studio Approach
At Infill Studio, we specialize in uncovering the highest and best use of every property. Whether you’re working with a challenging site, exploring development options, or looking to maximize the potential of your property, we’re here to help.
Through our design process, we transform uncertainty into clarity and vision into reality. Let us show you how thoughtful design can unlock the possibilities of your next project.
Ready to explore the potential of your project? Contact Infill Studio today to discuss your project or learn more about our approach to maximizing opportunities.











Comments